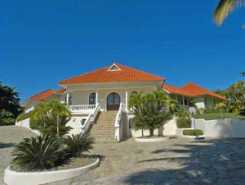This impeccably maintained home has the unique feature of being on the highest lot on Sea Horse Ranch allowing for beautiful mountain views. In addition, this villa is one of the few to have a two car carport which is not visible from the street. As you enter this villa you can see straight through past the sliding caoba wood doors to the recently renovated pool and glorious coralina pool deck. The terrace, like many Caribbean homes is the area for social congregation although the dining room and living room are extremely pleasant as well with high cathedral ceilings. The bedrooms on the main level are divided in two wings, with the master bedroom and bath and additional room which could also be turned into a TV room or office.
On the other wing are two additional bedrooms and two bathrooms with new fixtures. Because of the elevations on this property it lent itself to additional living space underneath the home affording two adjoining one bedroom studios with bathrooms.
Caribbean Dream Villa in tropical resort
Living- and Dining Room
You enter the impressive 88 sq.m living-room with a height of 7.5 m via a big
entrance stairway in the middle of the Villa. From the main entrance through the
living area one obtains a beautiful view to the 50 sq.m swimming pool.
Kitchen
With all the necessary equipment like electric stove, dishwasher and ceramic
stove top and huge storing and working space.
Laundry
with Washer and Dryer
On the right-hand side of the living room is a hallway through to the master
dwelling with the master bedroom, the master bath with separate toilet and the
TV- or Children’s room.
Master Bedroom
With walk-in closet and direct access to the terrace, the pool and the garden.
Master Bathroom
Large bathtub in the corner, separate shower, double washbasin and
separate toilet.
TV- or Children’s Room
With closet and direct access to the pool
At the left-hand side of the living room there is the guest dwelling with
2 bedrooms
1st Bedroom
With separate or direct entrance and direct access to the terrace and the pool
with own bathroom, shower and toilet.
2nd Bedroom or Children’s room
With separate entrance and direct access to the terrace and the pool with own
bathroom, shower and toilet.
2 Guest Rooms
On the left and the right of the entrance stairway are 2 big guest rooms with
separate entrances each. There is an inside door to connect the 2 rooms. Each
room has a separate bathroom with shower and toilet. These rooms can also be
used for staff.
Furniture
Terraces
The big covered terraces have a floor space of 116 sq.m
Pavilion
Pool House
Underneath the pavilion is a room that houses all the equipment for the pool
Garden
The garden is very well maintained and there are a lot of typical caribbean palm
trees and plants.
Carport
for 2 cars and 8 additional car parking spaces
Workshop and Hobby Room
Storage Room
Roof terrace
With very nice ocean view and views to Cabarete and Puerto Plata
Living and Dining Room
Couch for 7 people, glass dining table for 10 people and
sophisticated halogen lights.
Master Bedroom
King size metal bed and chest of drawers made of mahogany
Guest and TV Room
Queen size rattan bed, chest of drawers and big flat screen TV
Terrace
Couch for 8 people and round glass dining table for 7 people
Highlights
• The villa is situated on the highest point of the Sea Horse Ranch resort
and has extraordinary views to the surrounding hills.
• The floor of the entire villa is covered with the same ceramic tiles
• Very nice maintained tropical garden with exclusive Caribbean palm trees
and plants.
• 6 bedrooms and 5 bathrooms
• Total 525 sq.m canopied floor space
• A second level could be added to the villa to extended it by
500 sq.m living space offering unobstructed ocean views.
• 50 sq.m swimming pool in the middle of the tropical garden
• The entire pool area is covered with high quality natural tiles of Coralina
Facilities and additional real estate informations:
-
Living space:
322.00 m² 3,464.72 sq ft
-
Lot area:
2788.00 m² 29,998.88 sqft
-
House floor area:
365.00 m² 3,927.40 sqft
-
Covered area:
525.00 m² 5,649.00 sqft
-
Bedrooms:
5
-
Bath:
6
-
Living room(s):
1
-
Kitchen(n):
1
-
Storage:
1
-
Laundry rooms:
1
-
Terraces:
2
-
Year:
1998
-
Electricity:
24 hours water and electricity
-
Pool:
yes
-
Carport:
yes
-
Garage:
no
-
Parking place:
yes
-
in gated community:
yes
-
Security:
yes
-
Guesthouse:
yes
-
Oceanview:
yes
-
furnished:
yes
-
A/C:
yes
-
Telephone:
yes
-
Equipment:
Very high quality
-
TV:
Cable
-
Internet:
yes
-
Beach:
5 minutes by car
-
Supermarkt:
5 minutes by car
-
Towncentre:
5 minutes by car
-
International school:
5 minutes by car
-
Airport Puerto Plata:
15 minutes by car



































































































